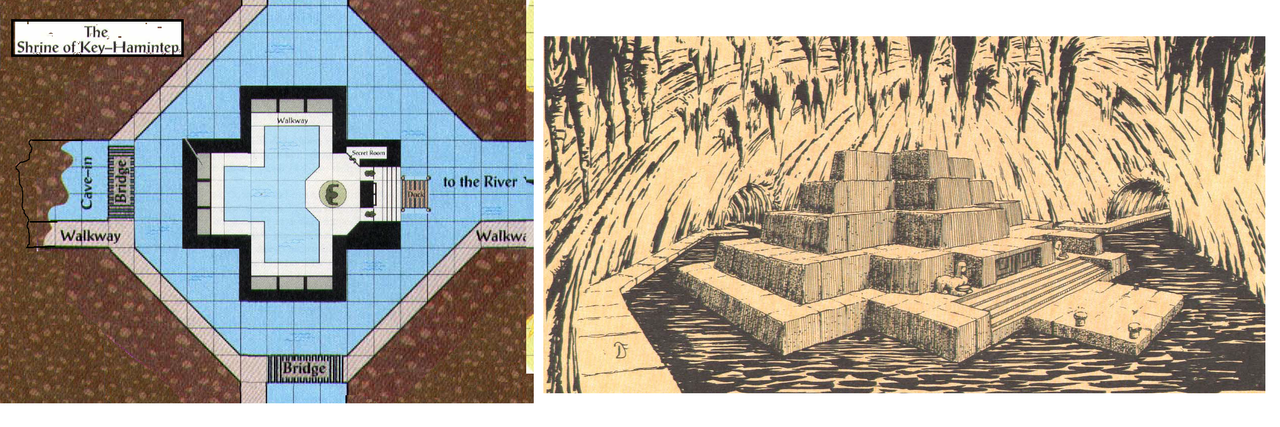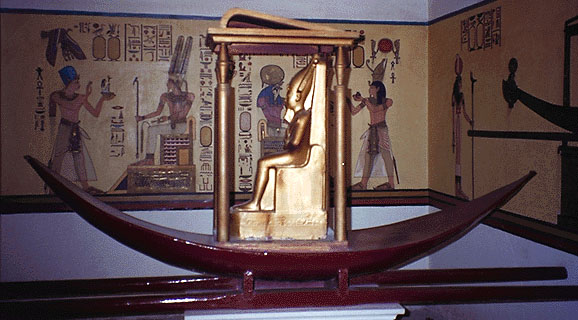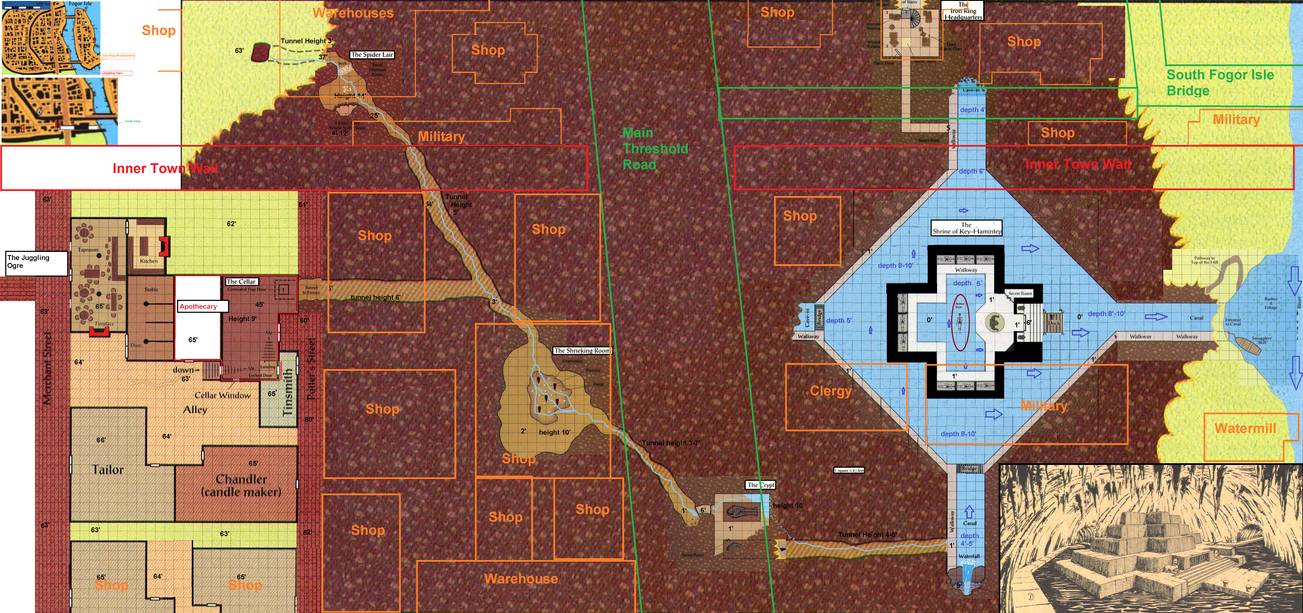
Some Pondering on the Ziggurat Tomb of Key-Haminteb and the City of Amen-Tiris
by RobinGreat You brought this up ...for not only the Ruler (clearly not a Pharaoh), was important enough to own a small step pyaramid tomb after death, yet it clearly specifies a CITY namen Amen Tiris, which apparently was located not too far away from its canalled tomb...yet far enough out of Taymoran/Nithian traditions(cannalling possibly done out of respect for its work, and like eqyptians and nithians did a reflection of his work to take with him in the afterlife.
Keep in mind, this whole tomb is placed on Fogor Isle of this area, later to become Threshold. It will make sense. As ancient and old as this tomb is, it was here probably not alone. several more tombs are already cannonically placed then and later. Zadreth for one, the temple of the Shield, the lost monestary described in this module(of which only the crypt survived underneath the ground), and maybe many more. The hills on the east side of tge river (where the loggers are on the map) would certainly have more small to mmedium sized Nithian style tombs, sometimes overlaying or connecting, other following up religions would probably build structures here either to bury the dead or to try to prevent the dead from surfacing and cause major harm. These new structures would be build on the ruins, and might even use stones from it, wgich could result in discovery of what is below. Erosion by water, rodents, earth fissures, would create other openings and possible passages, where creatures enter to hide and/or hunt.
The question remains however...where was this CITY Amen-Tiris located???
I have a few suggestions... keep in mind tombs where build far away from the settlements, so it might be reasonable to assume The Tomb of Key Hamentep was hidden in the higher north mountainous region of threshold away from plunderers, and the city away from possible undead. So the city would not be underneath Threshold (although more tombs of others in the immediate vicinity would be logical (like Real World Valley of the Kings)
1-It is Lumn in the Kelvin Moors
2-it is in the Kelvin Moors yet undiscovered, for its canals are overgrown and the maybe due clogging even the reason for the moors came to be
3- it is the city Tuma from D&D-B8-Journey to the Rock
4-it is the City upon which Kelvin was build.
5-elsewhere...any suggestions??
Also the layering historic positioning of structures above eachother is interesting.
Here at water Level an ancient Nithian/Hutaakan Tomb, with somewhat away in the south canal an ancient abandoned Traladaran monastery burial tomb connected by a fake sacrophagus. It might be the chamber did exist earlier and was part of the Tomb, yet the Traladarans made use of it, which deems logical...the original entries then were probably two, one up to the surface area of the Monastery(now no longer existing) and another way as is displayed on the map through the cave in tomb
The Northern end is a caveinn, which might lead to undiscovered areas underneath Threshold, of which many already might have been entered from the surface, plundered, looted, and reuse, without ever discovering connection to the main tomb and ziggurat, yet maybe even to other chambers and connecting corridors, wholly or independantly. It is not illogical to have some more tombs nearby.
The tomb main chamber has on the east end the hidden entry/exit to the river (partially submerged), and only opened by the Iron Ringes, on the
On the south canal a small waterfall enters the canal. The Grey Ooze encountered here was drawn by the wetness and food, although impact water would not be like by the thing, hence it moved close to feats on what the water brings. This inflow of water creates a sofr flow north , northeast along the zifggurat, and then east to the river. due the size of the area, a minute (just to be felt) current is northwest around the ziggurat, and also through ducts in the ziggurat central pool.
As the source according to the text is "natural" assume this is an eroded main sewer pipe from the surface, this because the island Fogor, upon which this adventure is placed, is 90% build with streets alleys and structures.
And in the north to a caved in section where the Iron Ring has probably discovered and entered this hidden chamber, from above in an attempt to illegally increasing their basement/hideout The chamber was probably a treasury, storage, and has long cleared out By the Iron Ringers from their surface hideout,
On the west end another cavein exists, as seen from the picture seemingly when it was created, and probably never extended (this is logical, as many regions underground (especially near a river) are unstable.

One very important thing to note is this map and tomb. The map almost does NOT take into accout altitudes floor and ceiling within the ziggurat tomb.
After examination I suggest the following (drawn from the map and art)
The outside dock of the ziggurat is as the text details 1'above the water and used for guests to Honor Key-Hamintep long after his demise.
Then on the outside one tier higher we have to small sphinx statuettes on either side of the cental doors.
The stairs go up only 5' reveal two "massive" bronze doors (a double door in the middle. Looking at the map and picture these doors are not that massive in reality, yet maybe thick. As to the picture the doors are only 3'high(looking at the picture, and together only 2.5 feet (one square) wide ?? This does not seem correct, either to the map and the art.
This brings us to the scale of the squares which is only 2.5 feet. Not only is this ridiculously small when looking at the burial chambers bodies needed to be folded within to fit. So the artist went fully wrong here and each square should at least be here in this tomb 5'(the other maps are ok at 2.5 ' (as the artist took ino account size of bodys to the sacrophagi in the crypt and minimal use of basement(although the tavern is very small and cramped, it is still possible. This would enable the not that large Nithians to be interned in full length, and also with respect. The exits from the main tomb chamber then should be 2.5' per square again, making these smaller and less interesting, and similar to the drawing, where the waterwalk are wide, yet those in the passage small, and having stone bridges (a simple slap, apparently with a sigil--see picture).
This makes the doors together 5'wide, and 3'high
The internal Floor around the pool(white) is at 1'above the water (similar to the walkways outside).
The internal pool is as the text displayed at same level as the water around as the temple is erected around the boat and there is a current like outside.
The doors open on to the 5' lower internal floor, not an easy way to enter, yet something common in egyptian (aka Nithian) burial culture. small difficult access, prevents wrong going in and out.
The 5'high stones of the Ziggurat are making the burial chambers (Grey) only 1'high if (as the text says) to be three-layed and still have a stone ceiling wooden on top(as the outside of the zigiggrat in the art reveals) Architecture/size rules dictate the chambers are tiered on top of eachother with boards of wood (stone would be to thick)). These 27 burial chambers are close by thin stone/lids(or wood chalked up) decorated with art and Hieroglyphs detailing those within and how important they were to Key-Hamintep. All mummified bodies are of Key-Hamintep's servants and family (ceremoniously killed (charged with a Raise Dead and Command to defend the room and treasure room from defiling/desecration) and entombed (typically they are not mummified). This would delay any Undead reanimated/awakening 1d3 rounds from leaving their burialchamber).
This ceiling in front of these burial chambers is only 5' above floor (being the bottom of the next ziggurat Tier layer of stones), and 11'above the central pool water.(2 tiers of 5'stone and 1'lower water).
The section of the statue would be 10'high, as the ziggurat is created almost around it.
Within the pool floated the boat (which is now rotten together with the chest around the mummified body which is in fact a wight slumbering until awakened in Limbo due the ruckuss arounds its body, and entered his now submerged body to investigate. As a wight it also should feel the hatred for life, and the desire to feed on live energy(ie levels). Yet the text suggest is is similar to a wight, so maybe unknown magic allowed him to resist these inclinations)

The statue within is as the text says 8'tall and is lionlike (a Rakasta?) and depicts Key-Hamintep...charged with a Magic Mouth spell (as the sound links above)

So we have a possible Rakasta Ruler and waterwaty architect, who was a wight, interred here with its whole servants and family, resposible for making the canals and ruling of the City Amen Tiris.
It seems to be the oldest source known to be holding a Rakasta, So it might have been a Simbasta or even a Cave Rakasta, but more reasonable a Mountain Rakasta, which exist on Brun).
As being a Rakasta could be the reason it lived outside of Nithia, being rejected or even banned or chased away, trying to find a live in the north of Taymore (current Karameikos), creating a nithian style city and canalization system(he could have been the Mystara inventor of canals and fertility expert,) and then (possibly due the overload of Undead in Taymore) become infected, becoming a Wight nd a threat to his population, which reacted, defeated and interred him as a precaution .
Just something to ponder upon
This image reasonably reflects what the text describes on this identity (the name is drawn from RL world legends, and can be assumed to be remnants of the collective memory of the ancient Traldars (and hence Traladaran people
Due the discovered size flaw of the Tomb/Ziggurat of Key-Haminteb I had to redraw the whole map

This map appeared originally in the Karameikos Kingdom of Adventure Boxed AD&Ds gazeteer set of Mystara by TSR
However, after examining the map of the Ziggurat itself was flawed. The crypts where corpses would have been laid down were according the scale give only 2.5'long...
I doubled this to 5' which is more logical to store 27 human corpses in an at least minimal respect way.
Due this I had to alter the whole map of the tomb and adventure.
I used the Canon sources from the book (text, map, and picture to make this piece of gaming help
I repaired some structural flaws (for example behind the statues outside is a solid wall which was not drawn in the original
I also placed all the minor maps in this single map, added flow patterns, altitudes(as seen from water level--according to text the Cellar is 40'above the underground tunnel, which makes all the buildings reasonably high above the river)), water depths, added the rotten boat shape as the text tells in Which Key-Hamintep was interred, and added the skeletons and the body of Key-Hamintep himself. I also readjusted the stable so to allow horses to stand (2.5'width is not enough for a horse 5' would be the minimum required to allow the animal to stand and pass by it
and I placed outlines of the other surface structures according the Threshold map (Orange= buildings, Red is Wall, Green is Road or Bridge)
Shop = any shop, warehouse as any, Military can be a storage, military home, or one of the weapon srorages to hold temporarily consiscated weapons (as by Threshold Law) to be returned when leaving town.
As to the location of the Juggling Ogre. I noticed a Fan made map positioning The Juggling Ogre. I placed this section of the map, enlarged it on the map, and calculated the 2.5 square's to the river; whic is about 100, making the distance between the Juggling Ogre and the River 250'. So the position 1 on the fammap, depicting the Juggling Ogre is not correct, and it needs to be more east. It fits perfectly beteen the rectangular rows of buildings on that map, and the KkoA adventure map. It couldn't be better,
This places the hidden exit of the Tomb, just south of the southern Fogor Isle Bridge. Something the Iron Ringers had to be very careful to not being seen.
The Iron Ring Headquarters would then sit north inside the Inner town walls, and probably has a shopstore or tavern front, while doing illegal planning down in the basement. Due the altitude, I suggest The Iron Ringers desired a basement below their structure, they dug dowmn and discovered the ceiling of the stone hidden chamber, opened it, emptied it, and took it into use. By exploring further they discocered the rest of the area and an excellet (though carefull to be used) boat exit. Possibly used only at night.
One thing I discovered which might not be clear due the text in the adventure; The cellar is underneath the apothecary (building shape has Red line), yet has a locked/closed entry to the cellar of the Tinsmith, suggesting he was the owner of the cellar.